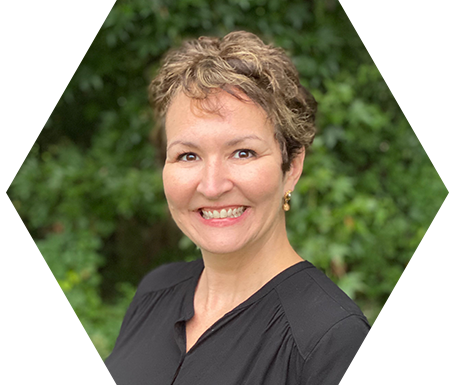As a second-generation owner of Lane Homes, Edward comes with an extensive background in residential design and construction. From the very beginning he was involved in the remodeling process, whether that be cleaning up debris, digging, or canvasing neighborhoods, Edward spent most of his summers growing up working with his dad at Lane Homes. Edward graduated from Palm Beach Atlantic University in 1997 with a Business Management degree.
His career first started at Lane Homes as a carpenter’s apprentice, progressing to more of an office role, and eventually transitioning to company leadership in 2016 where he continuously works to maintain and grow the reputation his father built over 35 years ago.
While he is very involved at Lane Homes, Edward is also very active in his community and is part of various boards in the remodeling industry. He has been on the Better Business Bureau board for 14
years, part of Rotary for 20, and has even served as the NARI president for the Richmond Chapter.
When he isn’t in the office or out meeting with clients, Edward enjoys spending time with his wife, 2 kids, 2 dogs, 3 cats, and chameleon.
























