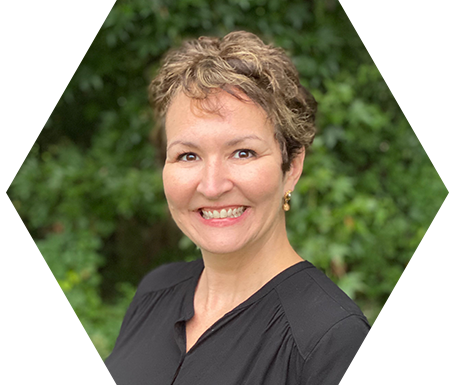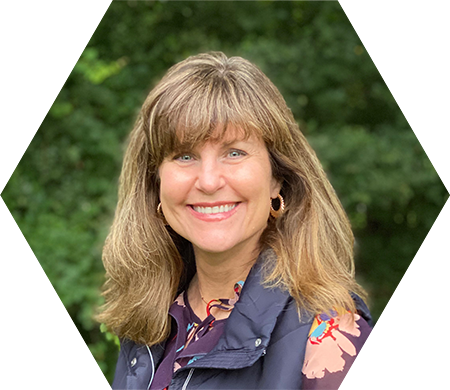A very common trend that we’ve seen in our clients is their desire to transform their home into a space in which they can happily live forever. Knowing that they have perfectly designed their house to match their dreams is highly fulfilling. For this client, that meant major changes throughout the majority of their home. Having moved in as newlyweds and now living as a busy family of four, they needed a home with a much better flow. Our design team helped them reimagine each room not only to accommodate their life today but to also envision the space as they live there 5, 10, even 15 years from now.
Designing the Layout
Major structural changes were made to this home in order to create a more open space, better for entertaining and overall family involvement in daily activities. By removing the wall that divided the kitchen and dining room, this family more frequently uses the dining room, whereas before it was essentially not used at all! Our team installed a steel beam so that the area could be opened up and made more functional.
Building A Timeless Space
Partnering with Sherwin Williams, we created a cohesive palette throughout the house that marries the family’s casual style with an updated transitional aesthetic. Knowing that they would not want to remodel their home in the future, we helped them make choices that will never go out of style. For example, facing the outdated fireplace with a solid rustic wood beam mantel gives a focal point that mirrors the beauty of the colors chosen for the kitchen. This family was very pleased with the end result of their major project and has already put their new spaces to great use, stating that they’ve had more family game nights in the last few months than in the previous years leading up to the remodel.





























